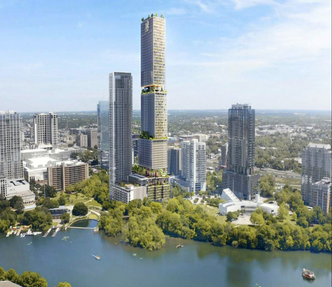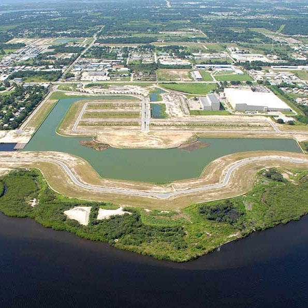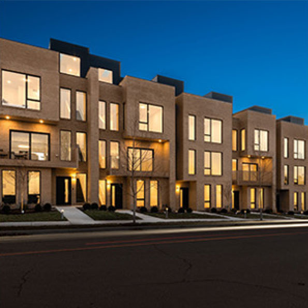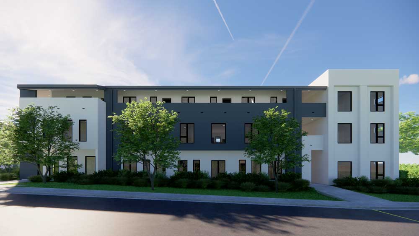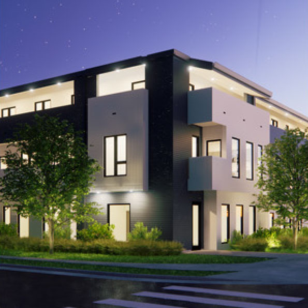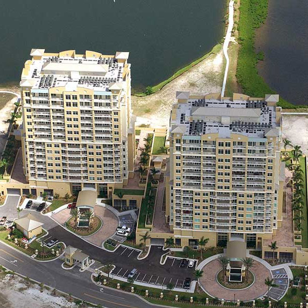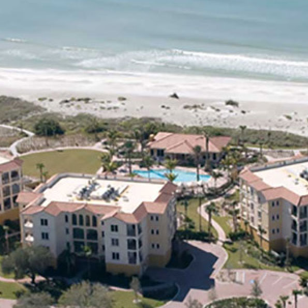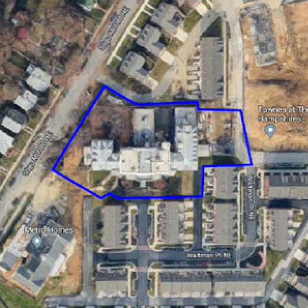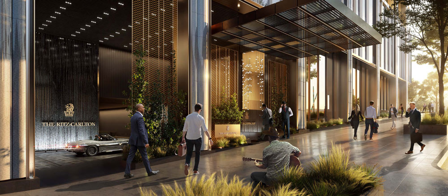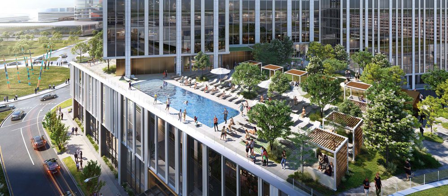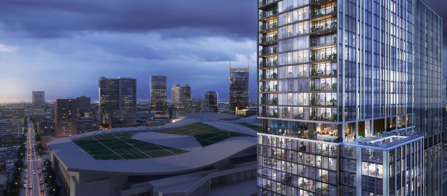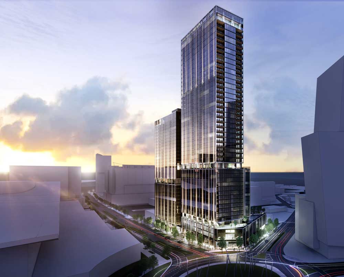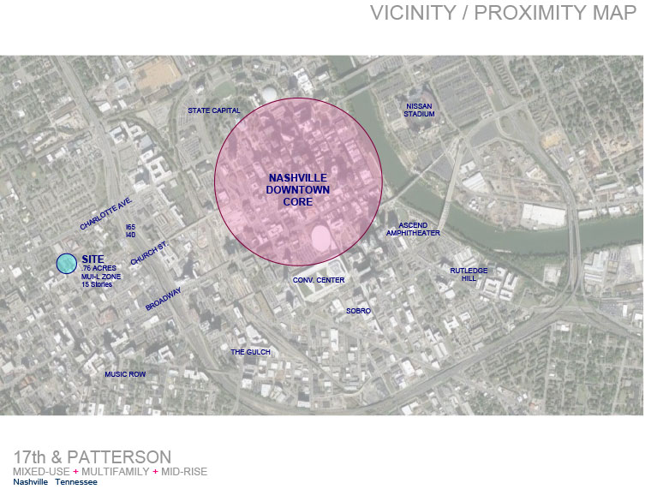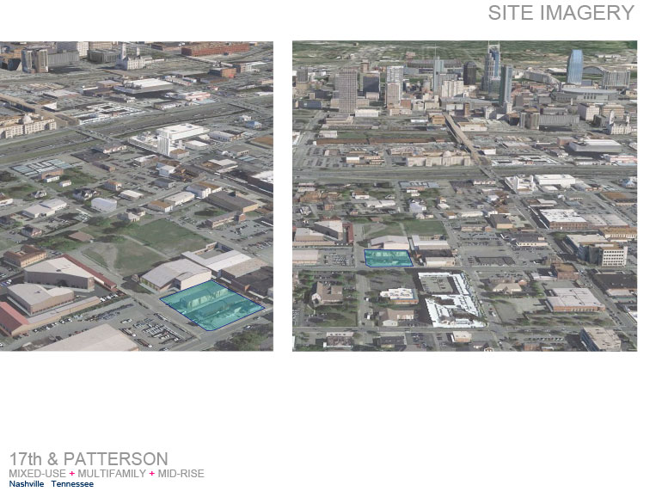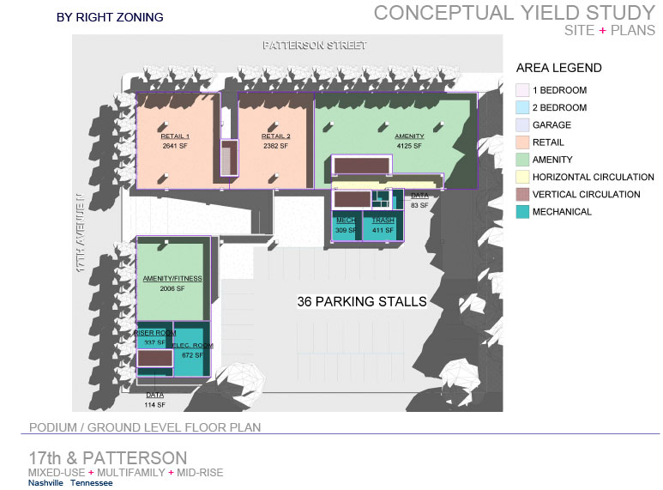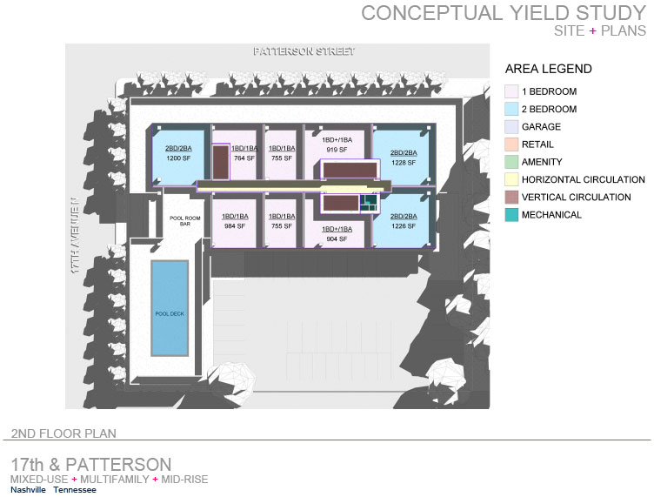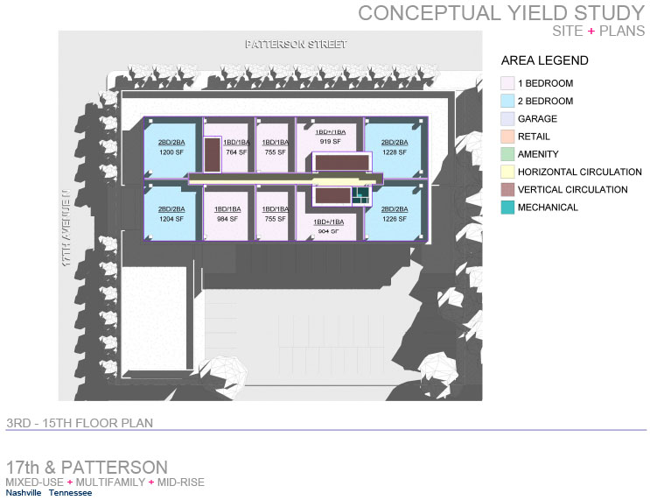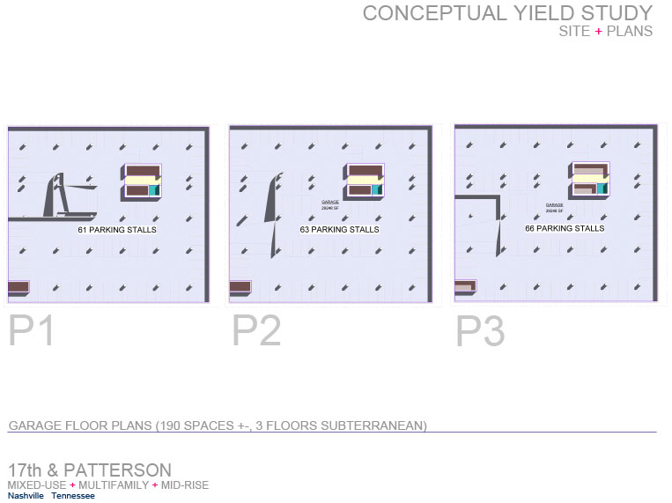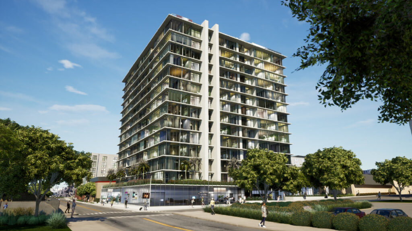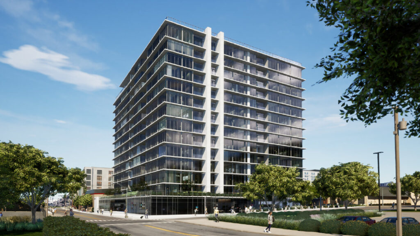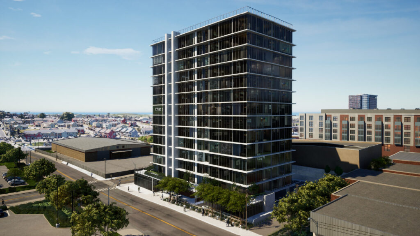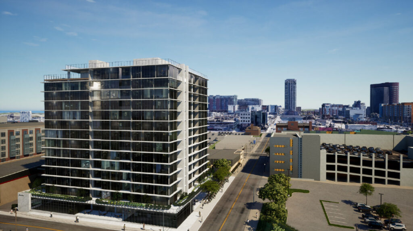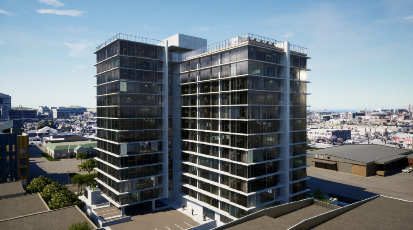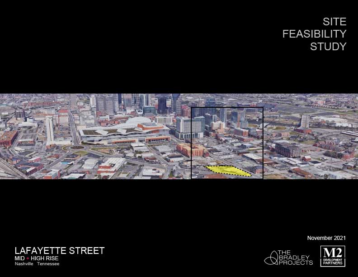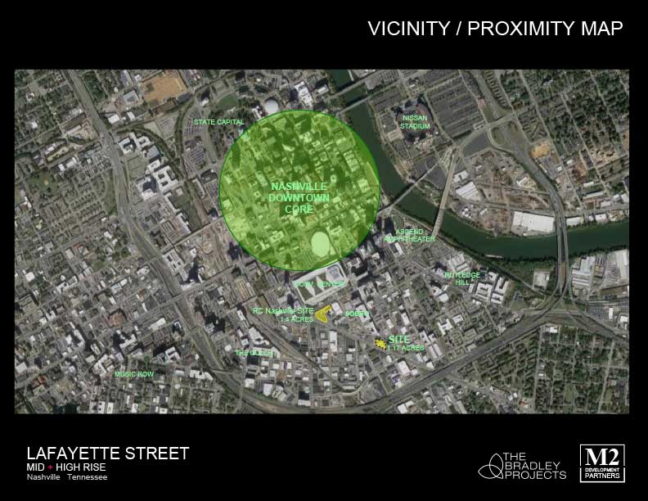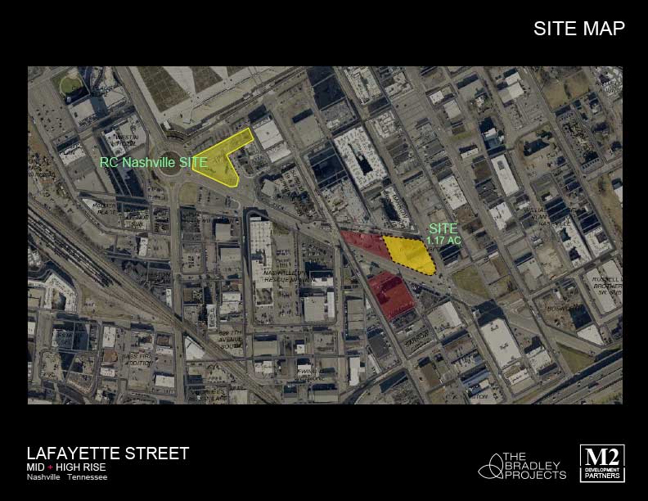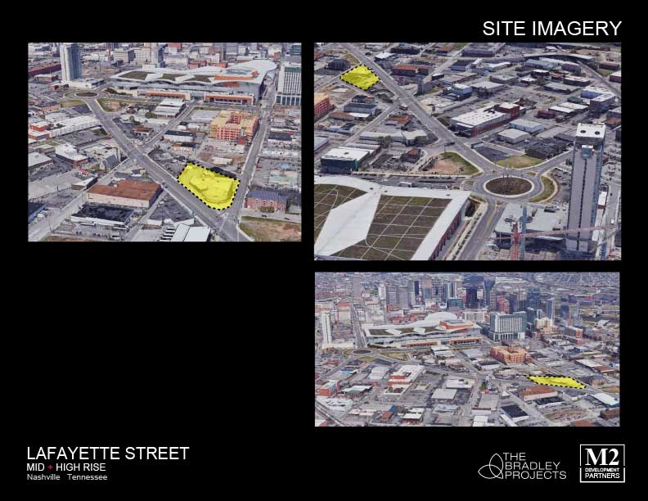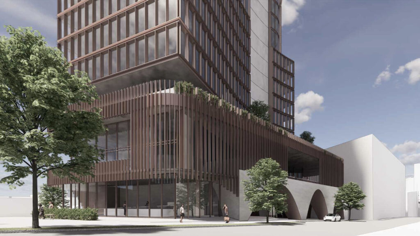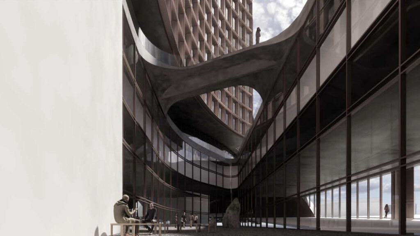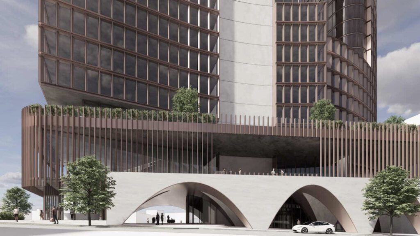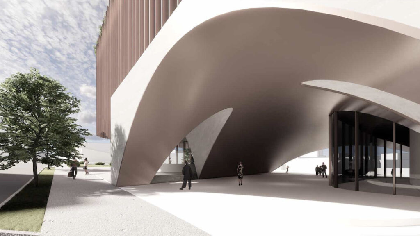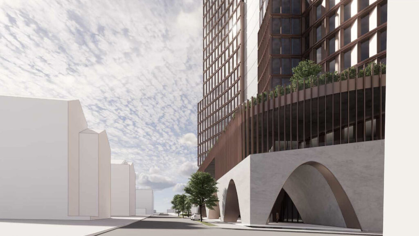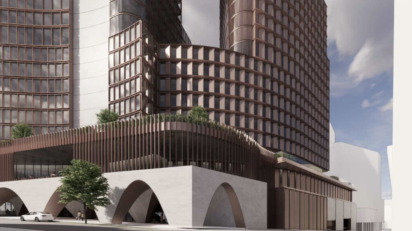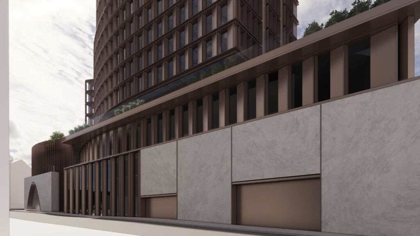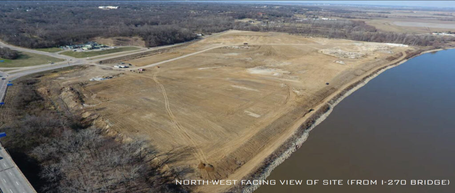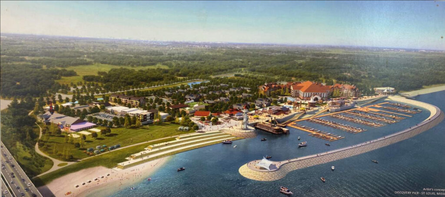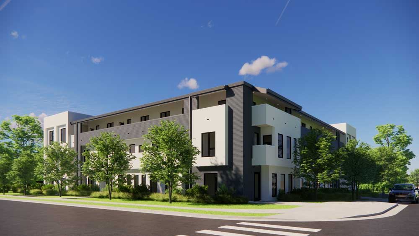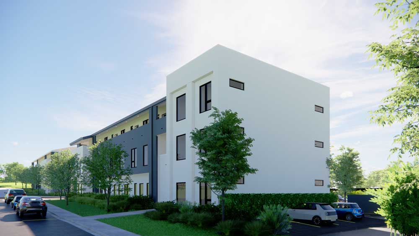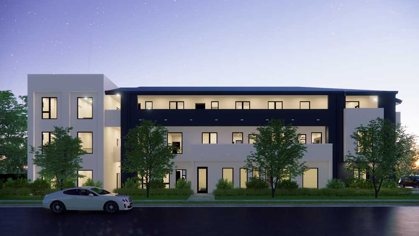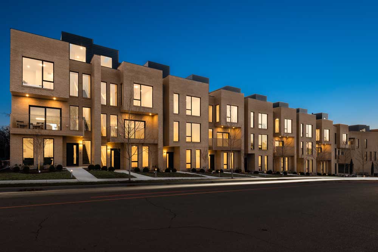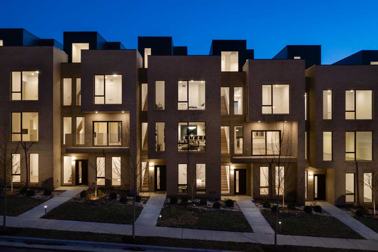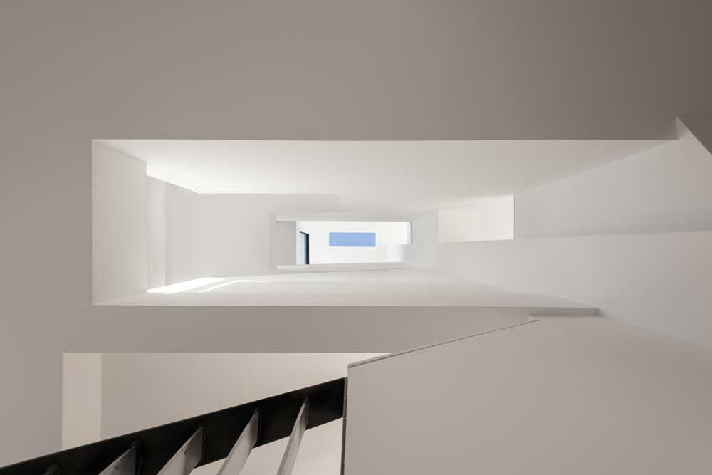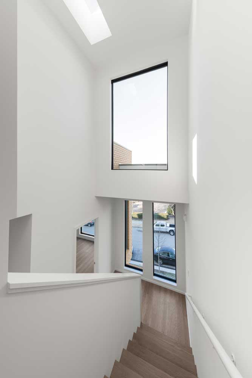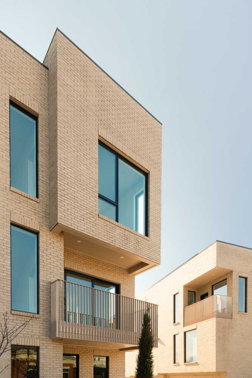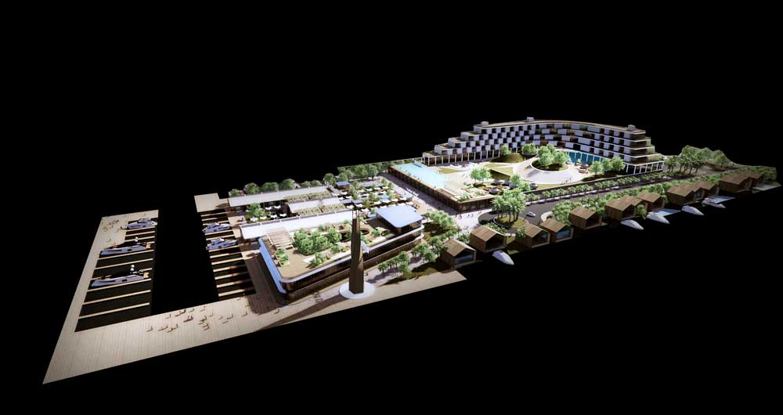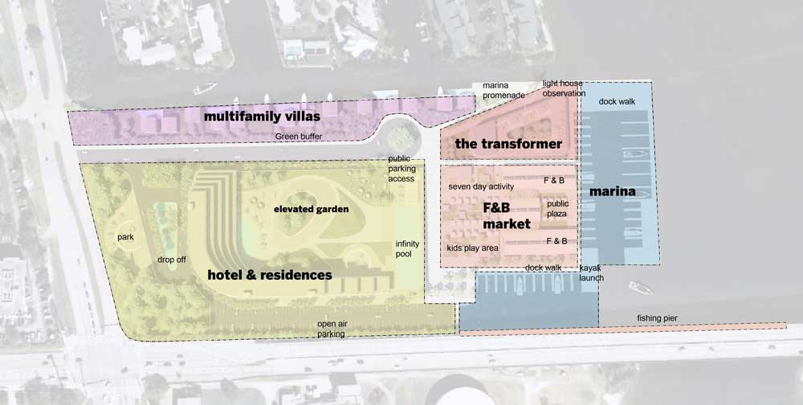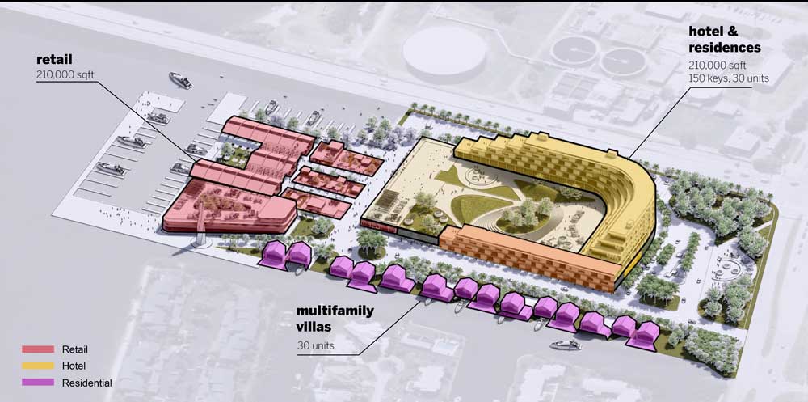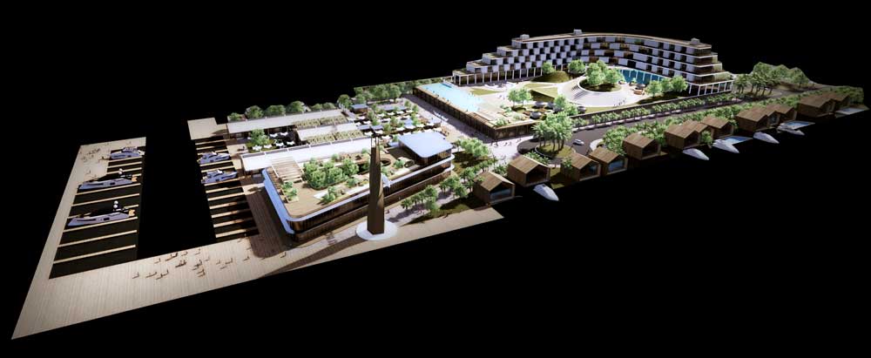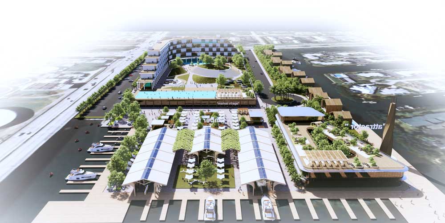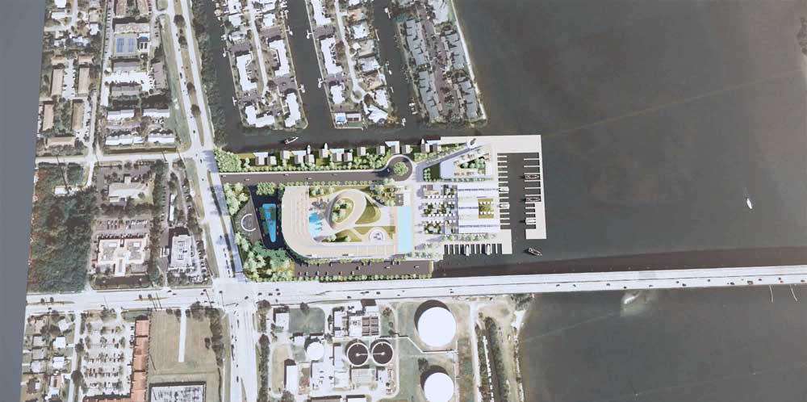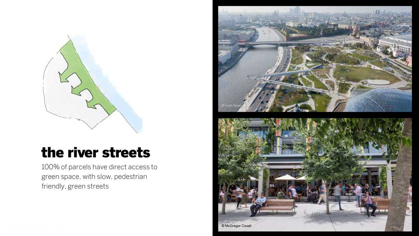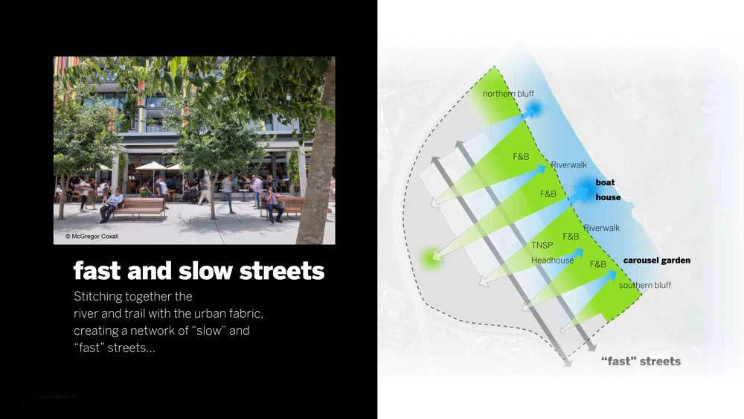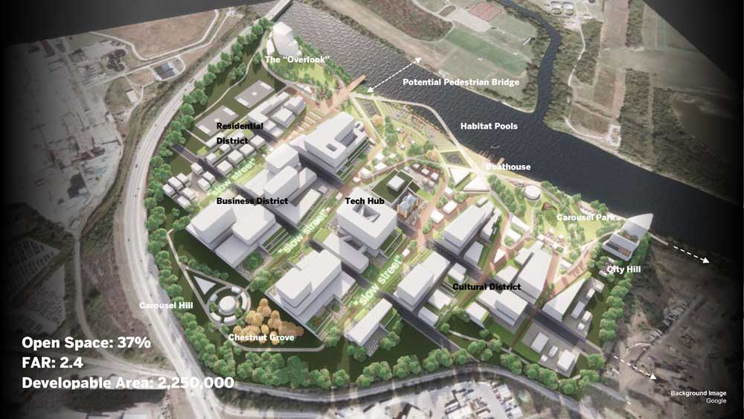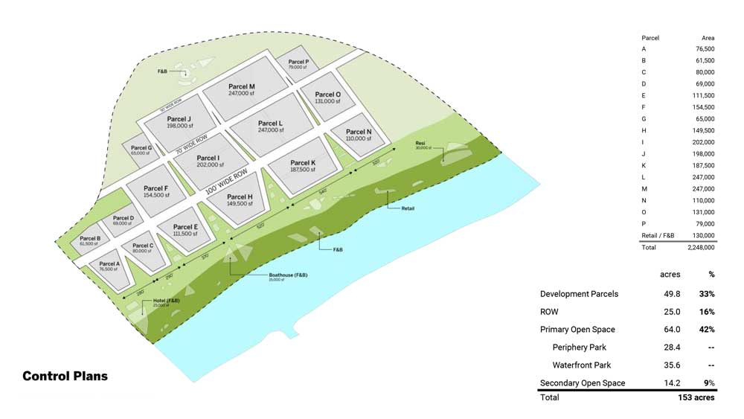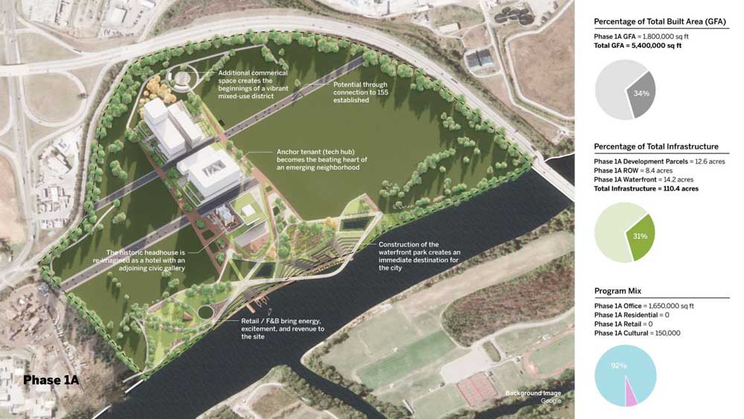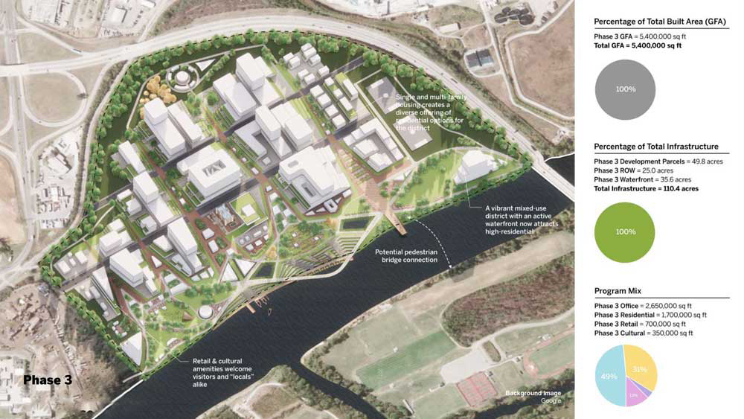Development
Announcing the Ritz-Carlton Hotel & Residences: Redefining 5-Star Luxury in Downtown Nashville
• Announcing The Ritz-Carlton, Nashville
• View the article on Nashville Post
• View more information here
• New renderings, details unveiled for Ritz-Carlton project
• Ritz Carlton Takes Its Place – Nashville’s Lineup of Luxury Hotels
• Ritz-Carlton coming to downtown Nashville
17th & Patterson Street:
a 139-Unit, Multi-Family Project with supporting Retail
Announcing an exciting, new development project in one of Nashville’s hottest emerging markets. We anticipate completing our predevelopment work during the coming months and have a targeted commencement of construction in Q3 of 2022.
500 LAFAYETTE STREET:
A 350-UNIT, MULTI-FAMILY/CONDO PROJECT WITH SUPPORTING RETAIL
The highly anticipated Lafayette Street project site is less than a half-mile from M2’s new $625-million-dollar Ritz-Carlton mixed-use project. We anticipate completing our predevelopment work in the coming months and have a targeted commencement of construction in late Q3 of 2022.
LIGHTHOUSE POINT:
A 67-ACRE WATERFRONT SITE IN ST. LOUIS ON THE BANKS OF THE MISSISSIPPI RIVER
This multi-faceted development is planned to bring together a marina, waterpark, themed hotels, restaurants, retail and much more to mesh with the natural, scenic surroundings of the Mississippi River. Targeted commencement of construction Q2 of 2023.
• M2 Development Partners Announces Preliminary Plans for Lighthouse Point
• Developer pitches 67-acre entertainment destination along Mississippi riverfront…
• Nashville firm pitches 67-acre entertainment destination along St. Louis’ Mississippi riverfront
AUSTIN LUXURY BRANDED HOSPITALITY
& MIXED-USE PROJECT
M2 DEVELOPMENT PARTNERS IS PLEASED TO ANNOUNCE THE PLANNED DEVELOPMENT OF A LUXURY BRANDED HOSPITALITY & MIXED-USE PROJECT IN AMERICA’S TOP GROWTH MARKET
Austin Luxury Branded Hospitality Mixed Use Project Overview – PDF
More Current Projects
CLAY STREET COMMONS NASHVILLE, TN
Size: 45,000 sq. ft.
Use: Mixed-use, multifamily apartments
Location: 1919, 1924-28 9th Avenue North
Description: Clay Street Commons is an inner city, urban-infill, smart-growth project that serves the immediate and evolving community by providing a mix of 63 workforce apartments, centrally located to the neighborhood’s central commercial district. The project features neighborhood-style retail, tall ceilings and abundant natural light, among other amenities. The project is walkable to a host of community retail, restaurants, shops and parks. It is also located immediately adjacent to existing bus routes and will be providing a new bus stop to help promote public transportation.
LINDEN ROW TOWNHOMES NASHVILLE, TN
Size: 114,000 sq. ft.
Use: Residential row homes
Location: 2033 Linden Avenue
Description: Linden Row is a collection of 38 single-family-style townhomes that provide tenants with modern and updated living at an affordable purchase point. Located in the historic Belmont/Hillsboro neighborhood, these homes exemplify today’s contemporary living within a historic urban context. Linden Row reinterprets Nashville luxury living by combining open floor plans with expansive outdoor space. Just minutes from shopping, entertainment and dining experiences, Linden Row is in the center of the action. Celebrating architecture as art, The Bradley Projects conceptualized Linden Row for those who appreciate and want to experience art every day. Residents are surrounded by a progressive, clean, healthy and inspiring environment.
Public-Private Ventures
Florida
DEVELOPMENT PORTFOLIO (PAST PROJECTS)
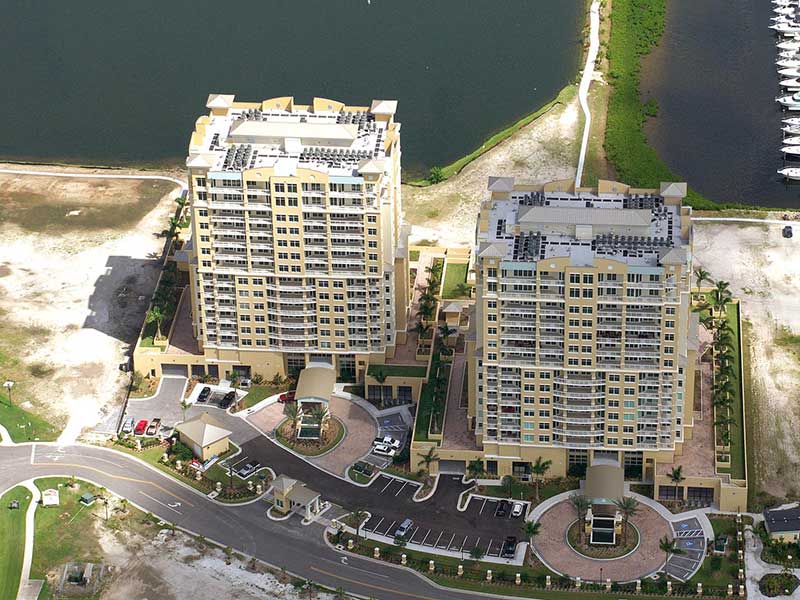
Luxury Hi-Rise Condominiums
Project Overview:
• Two 15-story, high-rise condominium towers
• Est. Value: $150M USD
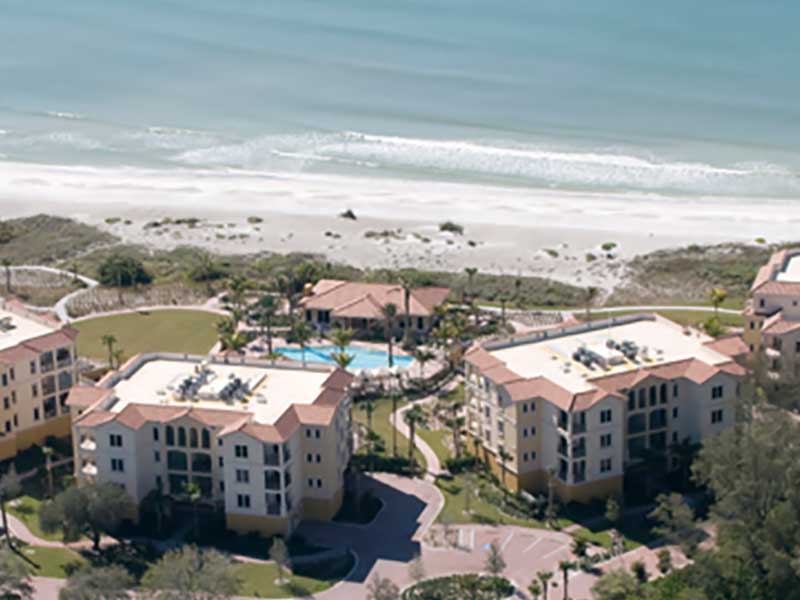
Luxury Mid-Rise Condominium
Project Overview:
• Five 4-story, mid-rise condominium buildings on the Gulf of Mexico
• Est. Value: $85M USD
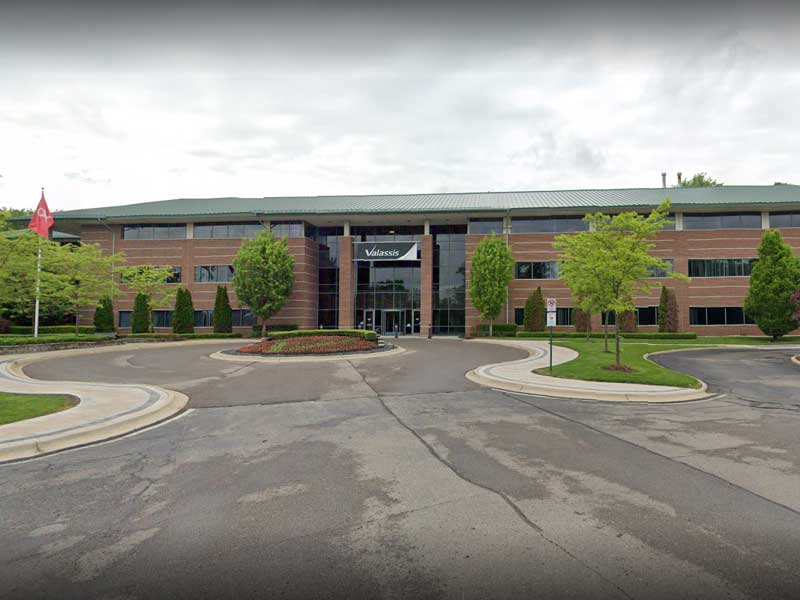
Class “A” Office Building
Project Overview:
• Approximately 66,000-sq.-ft., Class “A” office building
• Est. Value: $23M USD
INDUSTRIAL/DISTRIBUTION
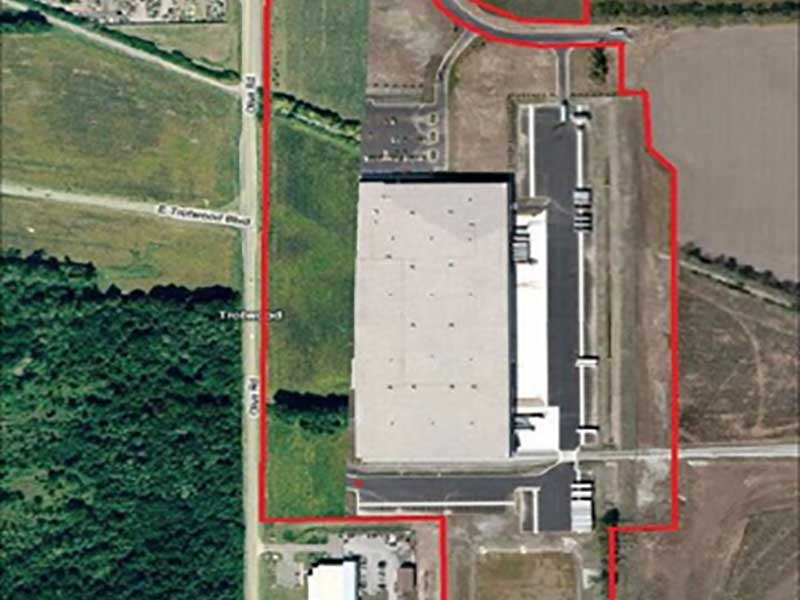
Trotwood, OH
Project Overview:
• 400,000-sq.-ft. warehouse and assembly space in support of a General Motors automotive supplier
• Est. Value: $21M USD)
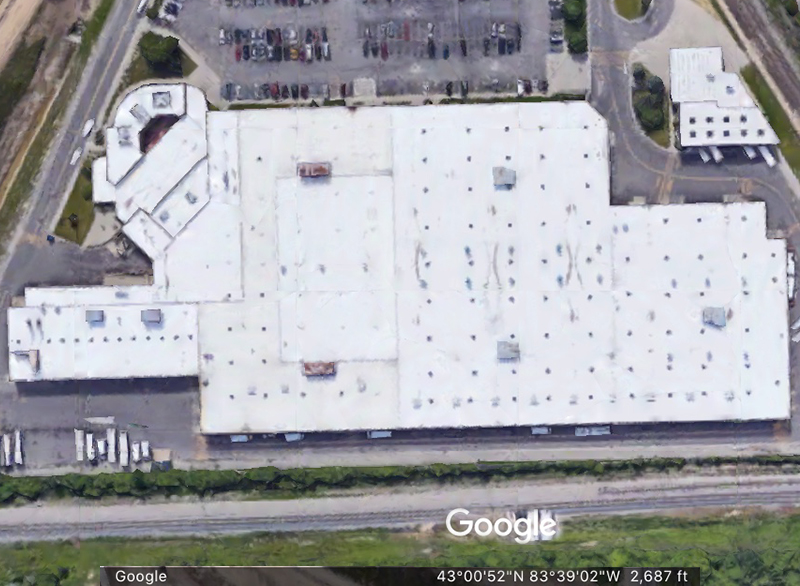
Flint, MI
Project Overview:
• 400,000-sq.-ft. warehouse and assembly space in support of a General Motors automotive supplier
• Est. Value: $22M USD
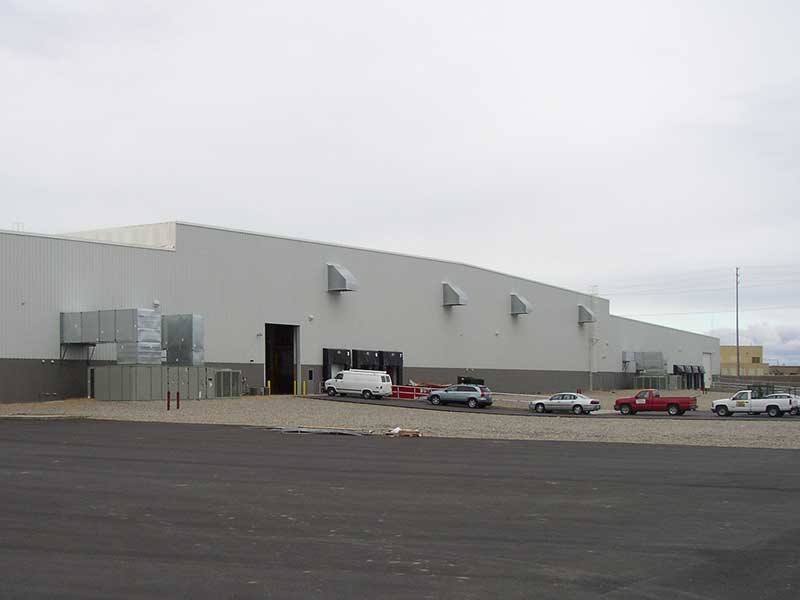
Pontiac, MI
Project Overview:
• 380,000-sq.-ft. warehouse and assembly space in support of a General Motors automotive supplier
• Est. Value: $21M USD
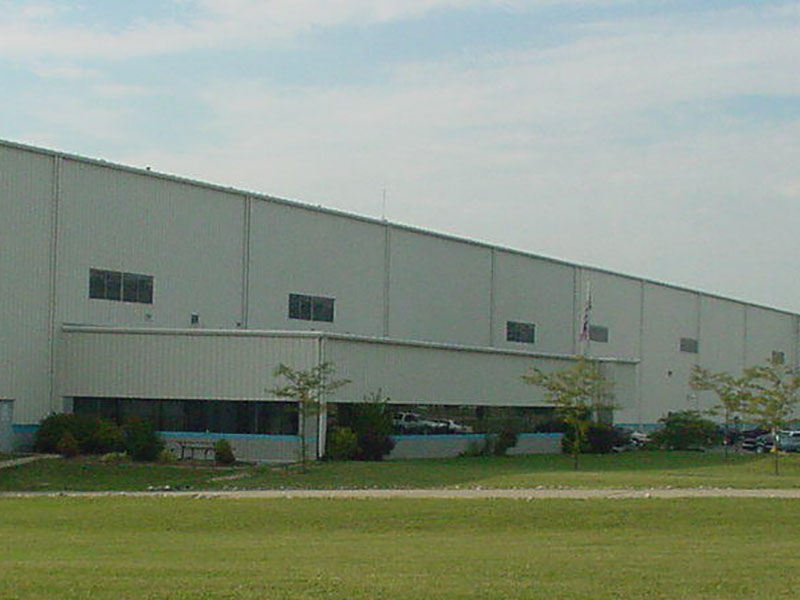
Howell, MI
Project Overview:
• 170,000-sq.-ft. crane facility, which was a storage facility for General Motors
• Est. Value: $9.9M USD
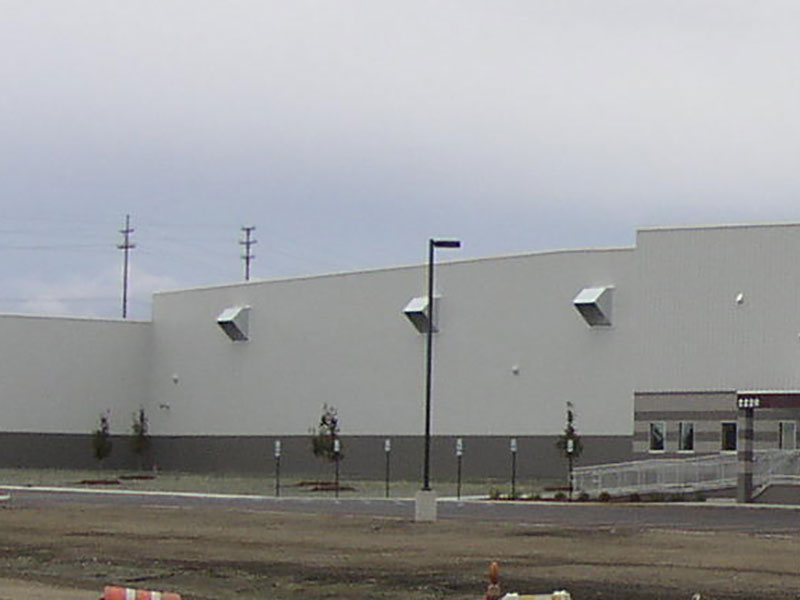
Saginaw, MI
Project Overview:
• 400,000-sq.-ft. warehouse and assembly space in support of a General Motors automotive supplier
• Est. Value: $30M USD
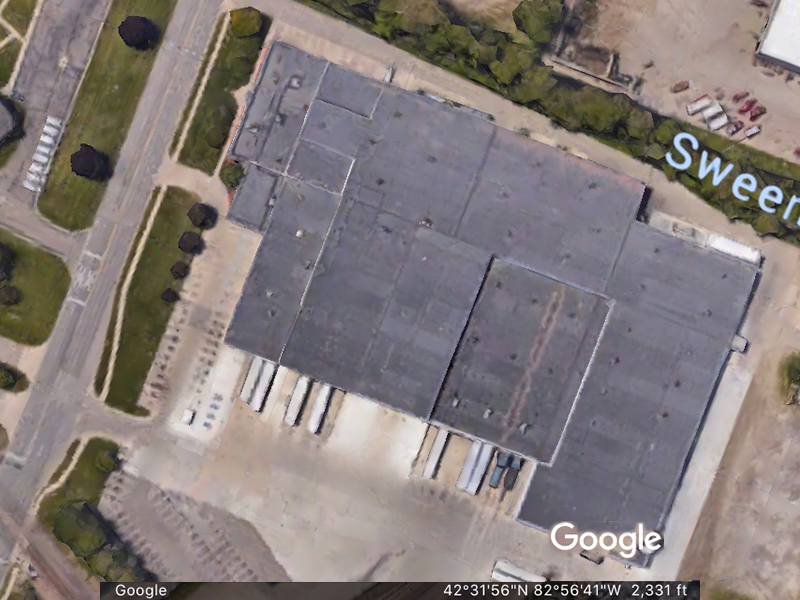
Roseville, MI
Project Overview:
• 195,000-sq.-ft. warehouse and assembly space in support of a General Motors automotive supplier
• Est. Value: $20M USD
LARGE SCALE INFRASTRUCTURE EXPERIENCE
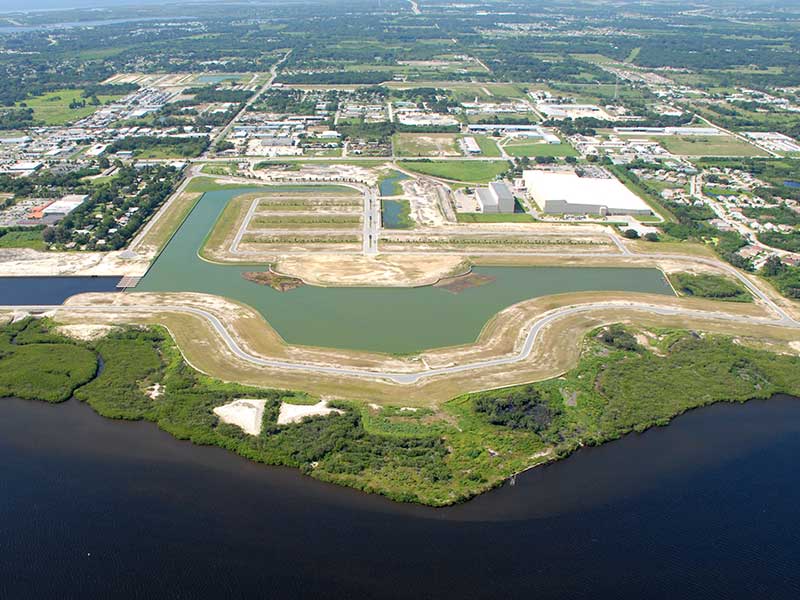
Major Infrastructure Project
Project Overview:
• With more than a mile of river frontage in Southwest FL, the site was approved for 1,250 residential units and 250,000 sq. ft. of retail
• Est. Value: $80M USD
INVESTMENT OPPORTUNITIES:
From time to time, M2DP has development projects that will give third-party and institutional investors the opportunity to participate in an M2DP project. Each potential development project has its own unique set of investment risks and opportunities. All investment decisions should be made carefully and with the benefit of legal and accounting representation. For a list of potential investment opportunities for current and future M2DP projects, please contact us directly.


